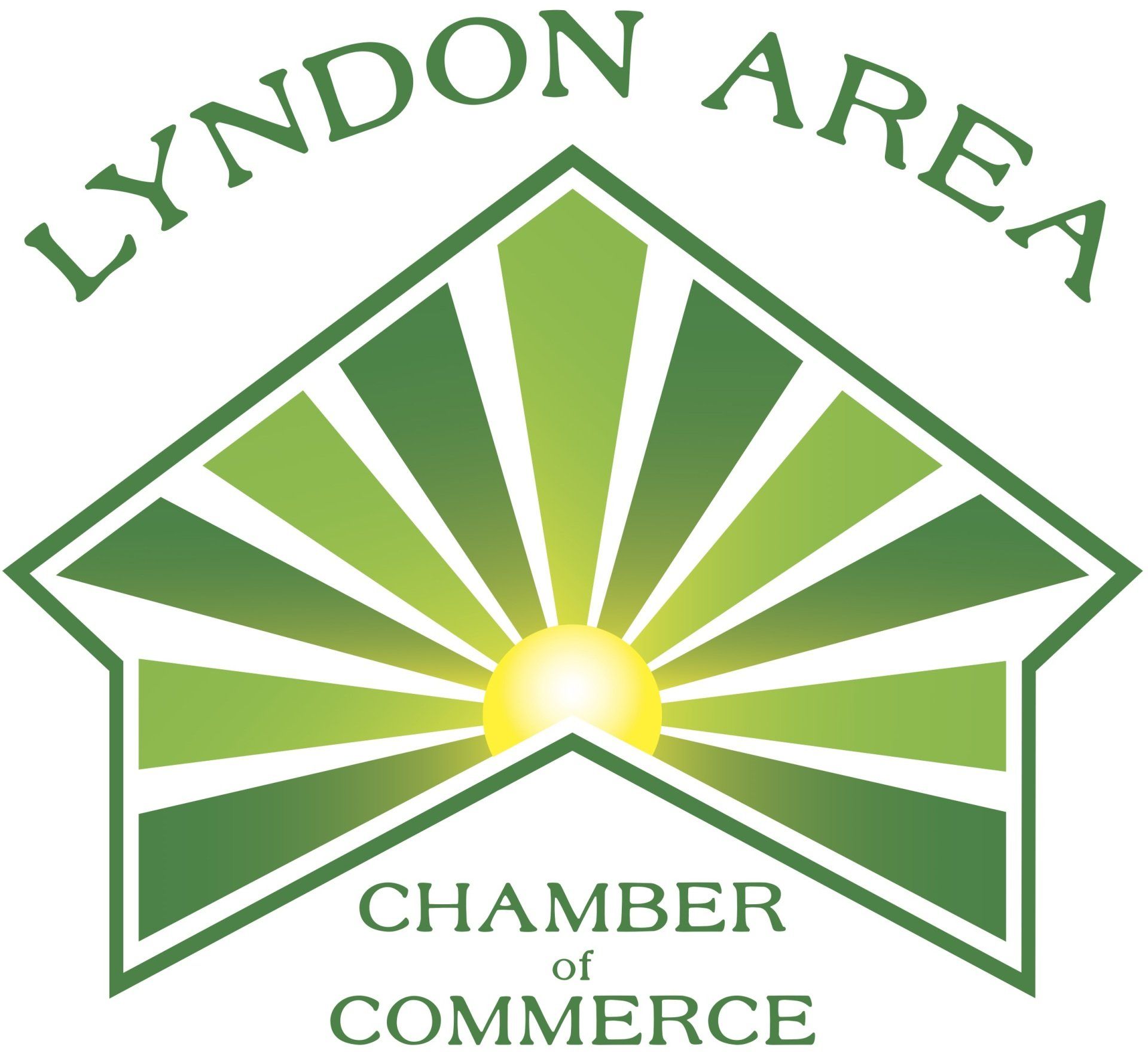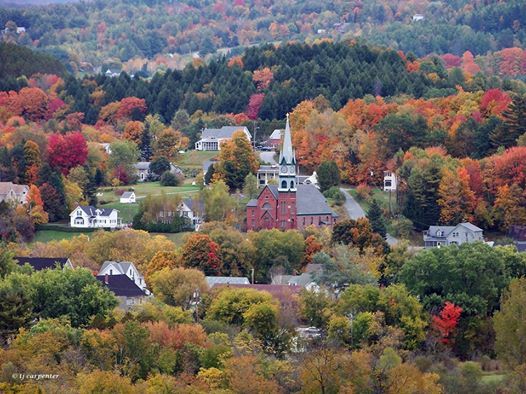The Cobleigh Library
"In 1905 Eber W. Cobleigh donated $15,000 to erect a public library building in Lyndonville. The site of the Silsbury Livery Stable at Main and Depot Street was authorized for purchase at the annual town meeting in March and the library building was completed in late 1906. Plans for the building were drawn by William J Sayward, a member of the well known firm that had designed the Boston Public Library. The library was dedicated and opened to the public in January, 1907."
History of the Cobleigh Library courtesy of the Cobleigh Library
Burklyn Hall
"Construction of Burklyn Hall began in 1904, while Mr. Darling was operating the Fifth Avenue Hotel, on Fifth Avenue and 23rd street in New York City. When his hotel, with an astonishing thousand rooms, was first built just before the Civil War it was deemed too far uptown to be practical. But the city was growing faster than anyone could have imagined and the hotel prospered, largely as a result of Mr. Darling's lavish and tasteful hand. Yet by the turn of the century, the hotel was already too far downtown, and so Mr. Darling began to plan his retirement home amidst the land and people he so loved.
He had acquired Mountain View Farm in 1883, and steadily added to its land and buildings since then. He had long ago chosen the site for Burklyn Hall, so named because the knoll with commanding views was right on the Lyndon/Burke town line. He had studied architecture at MIT himself, and chose the neo Georgian style, an homage to the English tradition of a century before, embellished with pilasters, columned piazzas, Palladian windows and a balustraded roof.
He hired a New York firm to complete the design, while the actual construction was hired out locally. An exception was to be the plumbing. Mr. Darling wanted the very best, and had a New York firm furnish those and other fixtures.
Limestone for the foundation was quarried near the site, and the massive granite blocks for the foundation above grade came from Kirby. Over three hundred thousand board feet of lumber went into the construction, nearly all of it was cut on the property and milled nearby. Some of the finish work was done by artisans hired from elsewhere, such as Italian plasterers. Special amenities included a central vacuum system, an elevator, refrigeration, and an Old English Pub in the basement. It was, in the words of Elizabeth Brouha, "a restrained and elegant expression of the romantic dream of feudal paternalism in the Age of Opulence." The architects estimated the total cost was $80,550.
Mr. Darling chose his special shade of yellow for the exterior, as he did with most of the other outbuildings of the estate. Sixty-nine pilasters, eight entrances, and a piazza on three sides accent the exterior, a conservatory and a magnificent greenhouse were added in 1910. When the building was completed in 1908, Mr. Darling quit the hotel business and moved in. Although he never married, he did not live there alone. His unmarried sister, Miss Louise Darling, lived there as well and presided over the many social functions. It is easy to imagine the gaiety of these occasions as one enters the central hall, which is modeled after the Longfellow House in Cambridge. Other main rooms are to the left and right, each of the nine fireplaces has its own distinctive mantle and type of marble, the main hallway fireplace is accented by the Darling coat of arms, "Deo Donum," God's gift, and so it surely seemed.
The only imported wood is the beautiful rich mahogany paneling of the dining room. Particularly notable is the native birch paneling in the breakfast room. This is where Mr. Darling and Miss Louise took their morning repast, one sitting in Burke, the other in Lyndon. On the second floor there were four special guest chambers; Egypt, Franconia, Brighton and Willoughby, named for the views the room afforded, and each with its own decorative motif and matching sterling silver service. There were a total of ten bedrooms on the second floor, and twelve on the third!
It was, perhaps, because Mr. Darling had no wife and children of his own that the nearby residents became, in a sense, his family. A great annual occasion was his Christmas party for local children. Hundreds were brought to the party by sleigh, and each got a gift from Santa Clause. There were more parties for the adults throughout the holiday season, but such grandeur and celebration could not last forever. Miss Louise Darling died in 1925, and Elmer Darling followed her in 1931. After their brother Lucien died in 1937, the estate changed hands several times. It was owned by the state for a while, and endured some institutional years as a college dormitory. We are delighted to see Burklyn Hall's former elegance restored by the present owners."
History of Burklyn Hall is courtesy of the Fairbanks Museum

